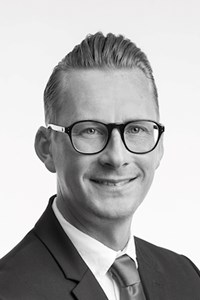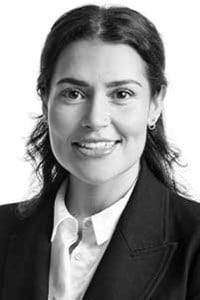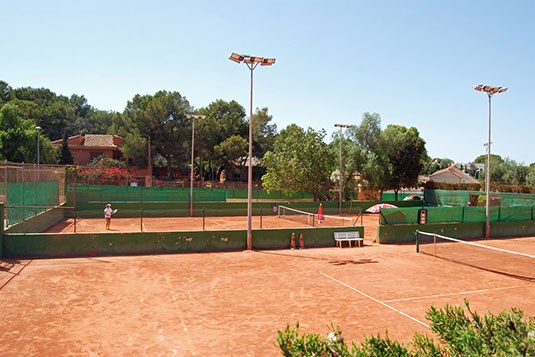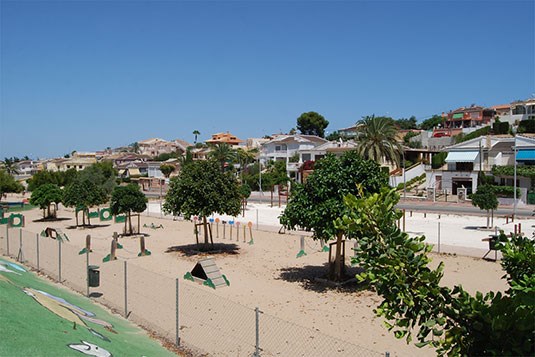Los Balcones, Torrevieja
Beautiful newly built villa with Nordic design in a privileged location and first class facilities in popular Los Balcones.
Welcome to a completely unique residence out of the ordinary, specially designed by the current owner in consultation with an architect for the good life.
The entrance level provides everyday luxury with wonderful surfaces for everything from glamorous dinners to large parties with direct access to patios and the pool area..
The property is a purpose-built three-storey villa with a total of 400 square metres.
There is a magnesium pool of your own where you can take a dip all year round as it is equipped with heat for the Spanish winter and cooling for the hottest days of the summer.
With six bedrooms, 5 bathrooms, its own gym and cinema room, there is room here to accommodate many people and to receive guests.
Via the main entrance, you are welcomed to a homely and functional living space planned for socializing and large groups. A combined living room and kitchen can spread out and create a representative and welcoming surface with a view of the surroundings through large sliding window sections and two substantial balconies in opposite directions.
A grand staircase to the upper floor where 3 bedrooms and the master bedroom are located, all rooms with direct access to balconies/terraces.
A staircase to the lower floor where there is a gym with a complete bathroom with shower and cinema room and direct entrance to the large double garage with storage area.
The kitchen on the entrance floor is bright and inviting and supplied by Poggenpohl, double wine coolers, double ovens and a cooker consisting of both gas and induction measuring a full 180 cm, a kitchen island with its 4.5 meters and double sinks and good work surfaces mean that there is never a lack of space .
Both a dining room table for 8 people and a separate breakfast corner with a table for 6 people and a TV part can be found in this open and large floor plan.
2 guest rooms with direct access to private bathrooms and a large walk-in pantry.
Fully glazed sliding doors lead to the large terraces in the east and in the west, which are partially protected under a roof and which make it easy to reach the barbecue and the garden with pool and own putting green.
Similar sliding doors take you from the guest room to the terrace and pool.
Up a flight of stairs you reach the private part with 4 bedrooms.
3 bedrooms with large sliding doors take you out onto the large balcony where you can have your morning coffee and watch the sun rise while looking out over the salt lake, the sea and the pool.
There is also a large bathroom with shower, toilet and double sink.
Today, two of the rooms are used as walk-in closets for Him and Her and the third is designed as an office.
Adjacent, you will find the house's generously sized master suite, where the bedroom with a sliding door section leads to the enormous balcony. In the suite's bathroom, you bathe in the built-in bathtub of a whopping 1,000 liters and of course there is also a shower, double sink and separate toilet.
A large laundry room with space to hang laundry as well as bench surfaces and storage can be found here.
An external staircase leads you to the enormous roof terrace where solar panels and hot water tanks etc. are located. Up here there is also plenty of space for sunbeds or if you want space to build a pergola.
The fantastic panoramic view offers sea, salt lakes, mountains and both sunrise and sunset.
Parts of the house's walls and the pool wall are clad in Spanish natural stone, hand-knocked with only hammers and assembled without joints.
On the plot, the best quality artificial grass has been installed as well as its own putting green, the driveway can accommodate two cars.
Within walking distance are grocery stores and restaurants as well as Torrevieja's tennis and padel club. The sea is only 2 km away. International schools and also Swedish schools are in the immediate area.
The house is equipped with waterborne underfloor heating and AC with heating/cooling in all rooms and these are regulated separately for each room.
The entire house has dimmable LED lights, both indoors and outdoors.
Alarm and camera surveillance
Sun screeners for windows
Motorized security blinds on all windows on the entrance floor
7.3 KW solar system with battery
descaling plant on incoming water and pressure booster pump
Lamps, temperature, alarms, screeners, white goods etc. can of course be controlled both manually but also via app.
For more information about this fantastic newly built villa please contact us at Bjurfors Costa Blanca.
Responsible agent

Extra contact person



Los Balcones is a genuine Spanish residential area just a few kilometers from central Torrevieja. Here, there is a mix of architectural styles that characterize the villas and give a unique feel to the area.
The area is elevated and many of the homes have a nice view of the salt lakes and / or the sea. In Los Balcones many have their primary housing which means that the area is well populated all year round.
There are wide main streets that frame a nice park area, with different sections for children, large and small. There is also a tennis club with fine clay courts in the area.
Close to the properties are well-stocked supermarkets such as Dialprix and Mercadona as well as several restaurants and bars. Torrevieja Hospital is just a few minutes away by car from Los Balcones.
The nearest beaches are Playa Naufragos in Torrevieja and Punta Prima beach. It is also a short drive to the cozy authentic Spanish villages of San Miguel de Salinas and Los Montesinos.
Do you have any questions regarding selling or buying property in Los Balcones? Do not hesitate to contact our real estate agents in Alicante, La Mata or Torrevieja, and they will be delighted to assist you.

Vi har ett nära partnerskap med SEB Private Banking för att ge dig det bästa affärsläget. Som Private Bankingkund hos SEB får du ett individuellt erbjudande och en personlig kontakt som ser till helheten utifrån dina finansiella behov.
Kontakta mäklaren om du behöver hjälp med en boendekalkyl. När du köper din bostad genom Bjurfors kan du ansöka om bolån till en förmånlig ränta hos vår samarbetspartner SEB.