La Alqueria, Benahavis
21st century homes designed with the best qualities by the prestigious González & Jacobson architecture studio.
21st century homes designed with the best qualities by the prestigious González & Jacobson architecture studio, with the perfect mix between modernity and the essence of noble materials creating sustainable homes and in direct contact with nature.
Located in the Benahavís hills, on the Costa del Sol, with exceptional views of the Mediterranean Sea and the African coast, one of the most desired destinations in the world.
13 exceptional luxury villas designed with the best materials, ecological homes in close contact with nature in Benahavís.
The villas will have BREEAM certification for building sustainability, the highest accolade in the world.
Large-scale tile flooring, its Siematic designer kitchens with Neff appliances, bathrooms with free-standing Duravit bathtub, delicate taps or wall-hung toilet, water-heated floors, Wood and natural stones or Domotics are some of the details that make up the essence of your new home.
Enjoy its more than 5,000 m2 of green spaces with Mediterranean gardens. orchards and pergolas. 500 m2 of pools and ponds, co-living area, relaxation areas and viewpoints.
Did you know that Bjurfors has access to almost all properties that are for sale along Costa del Sol? Please, don´t hesitate to contact us and we will help you find your dream home.
Responsible agent

Extra contact person
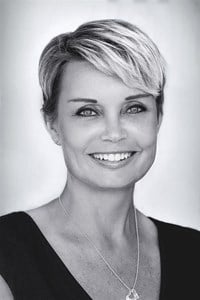
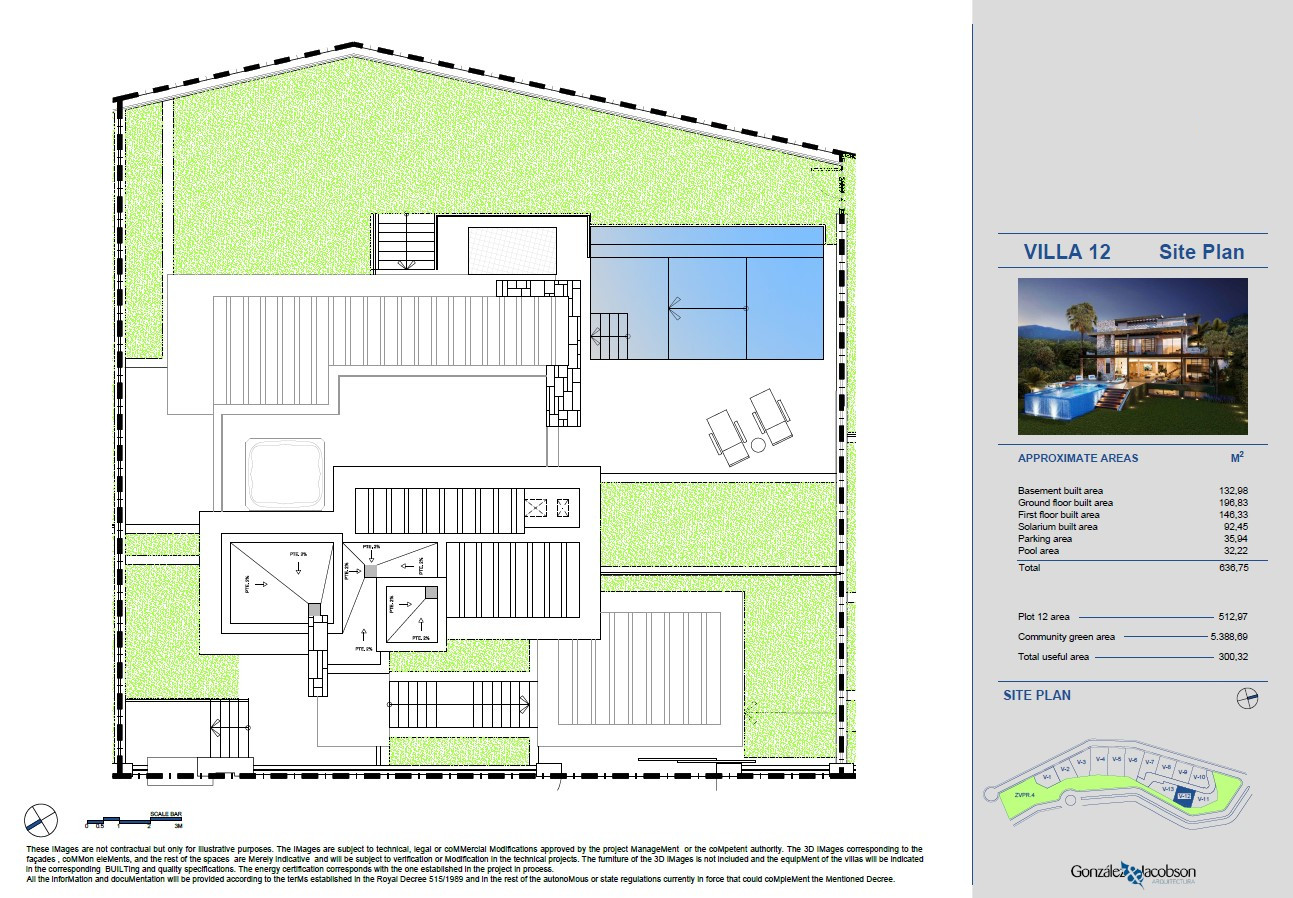
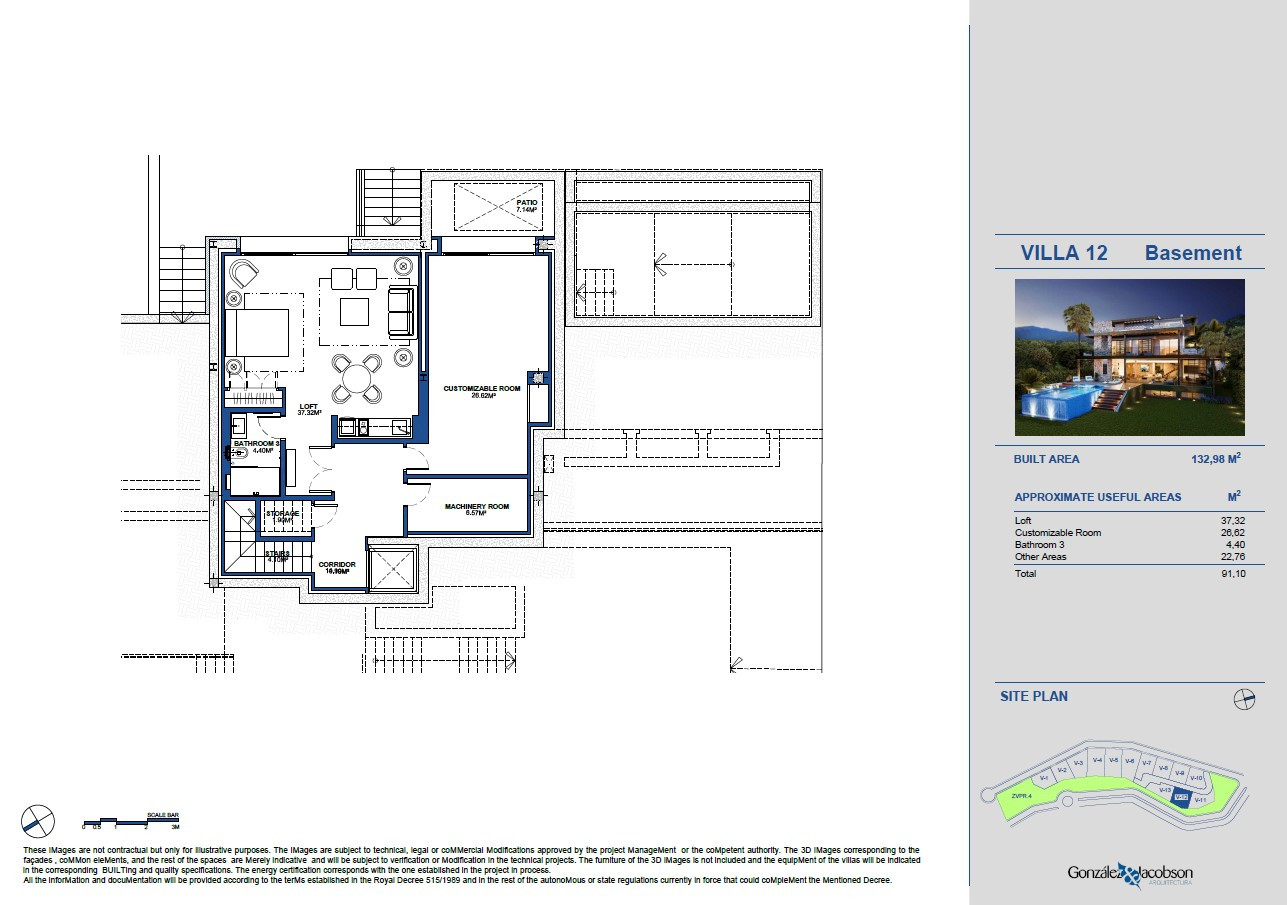
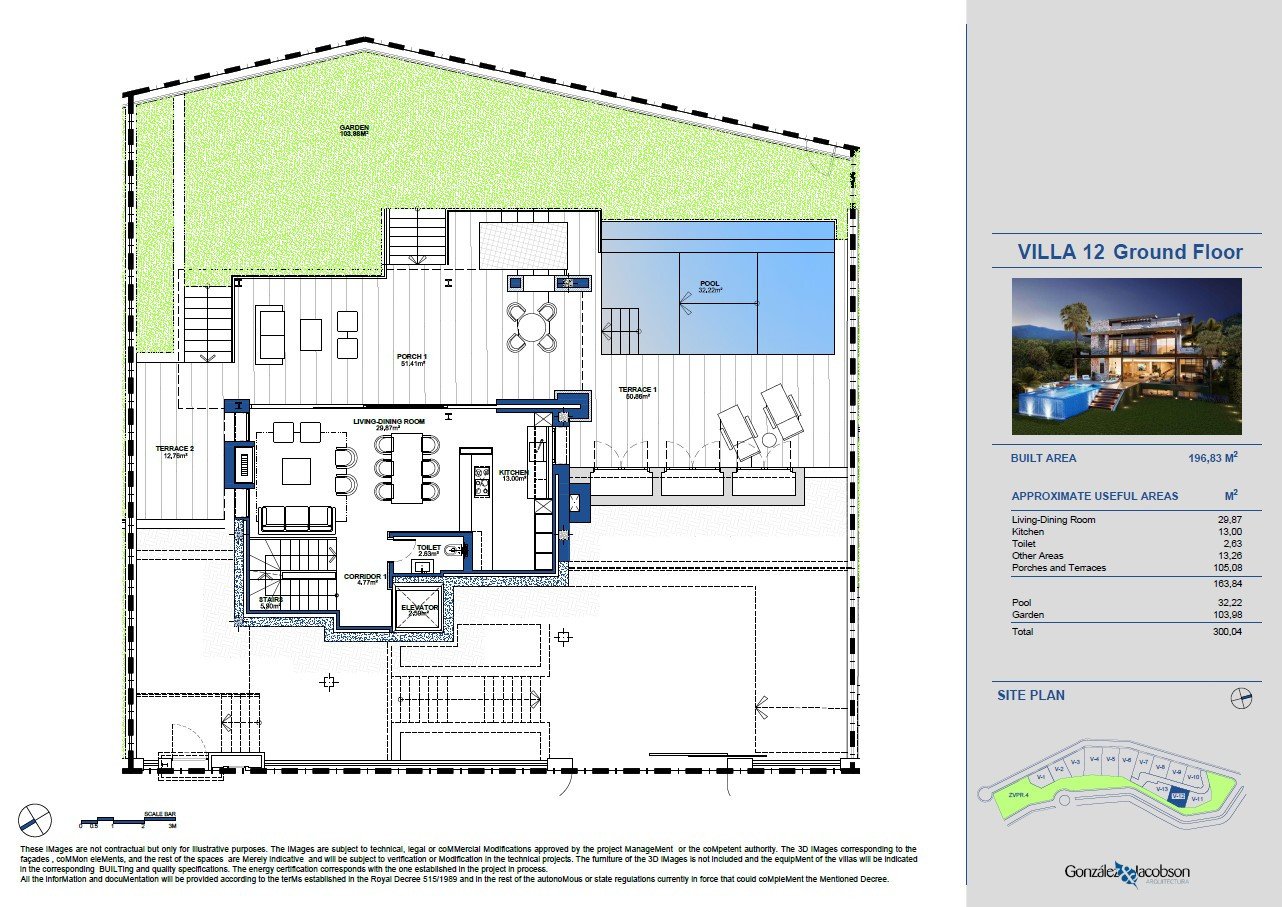
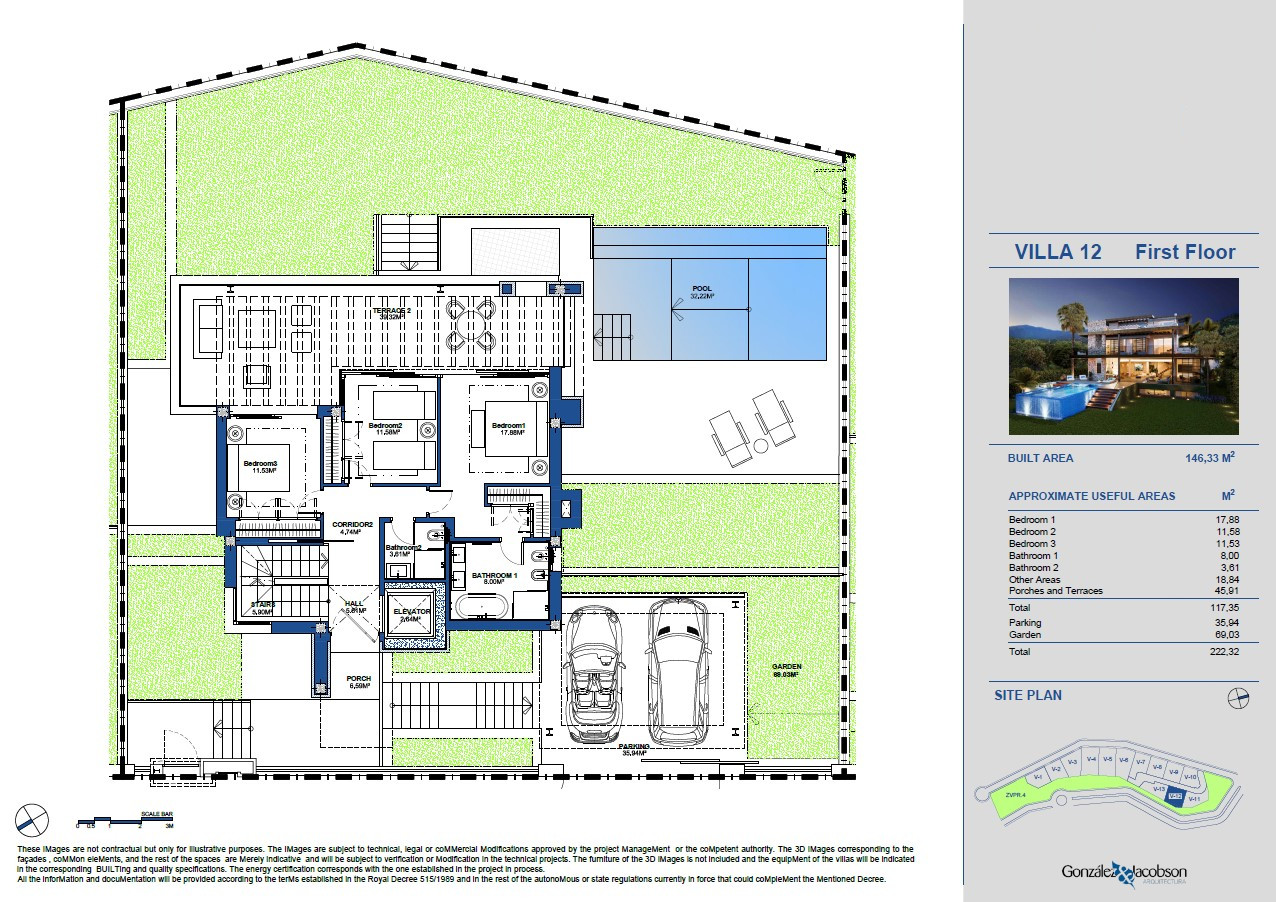
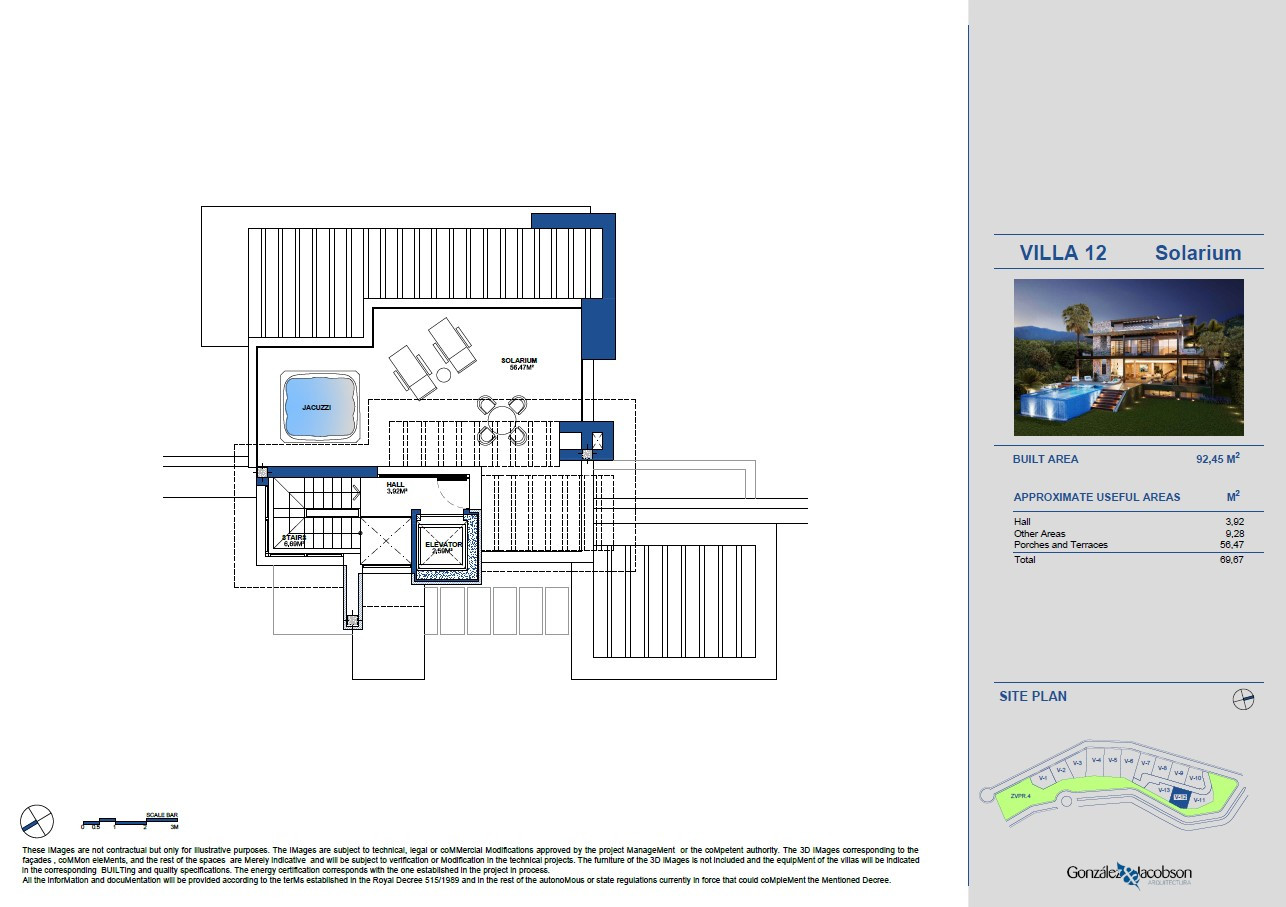
Vi har ett nära partnerskap med SEB Private Banking för att ge dig det bästa affärsläget. Som Private Bankingkund hos SEB får du ett individuellt erbjudande och en personlig kontakt som ser till helheten utifrån dina finansiella behov.
Kontakta mäklaren om du behöver hjälp med en boendekalkyl. När du köper din bostad genom Bjurfors kan du ansöka om bolån till en förmånlig ränta hos vår samarbetspartner SEB.