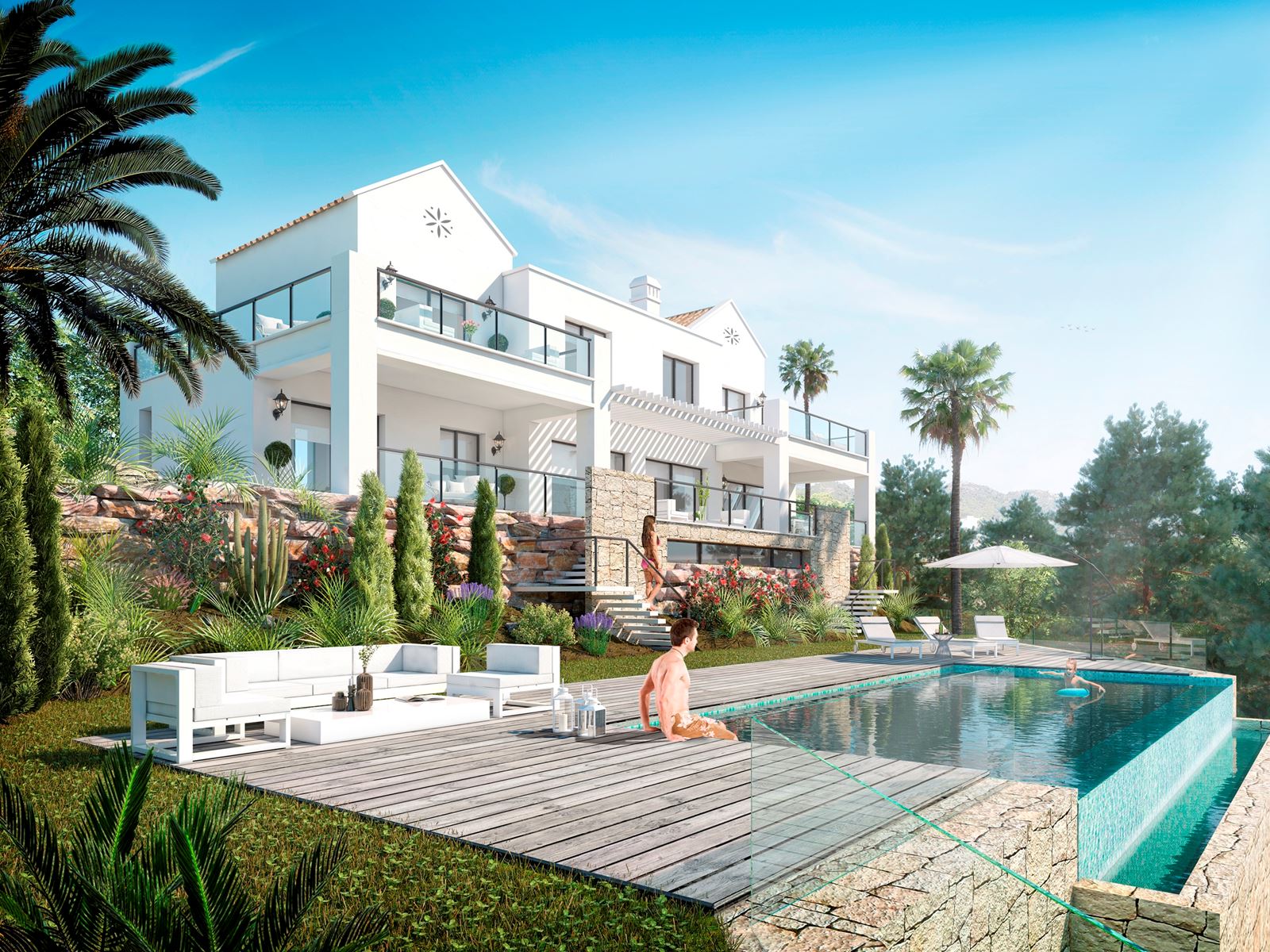
Modern andalusian villa in monte mayor
La Heredia de Monte Mayor, Benahavis
Elegant Andalusian charm
Monte Mayor Alto offers an exclusive gated community in a stunning natural setting with beautiful surroundings and excellent sea views. It is only a 15 minute drive to the coast and popular resorts such as Puerto Banus and Marbella are also close by. Monte Mayor extends over 330 hectares of land with low density building where the owners can enjoy the space and the integrity they like and deserve.
This modern Andalusian-style villa has an elegant access road leading to the main entrance and the garage in the basement. When you enter the house, the perfect optimization of space and layout stands out immediately.
The open floor plan of the living room consists of two seating areas, a dining area, a modern and efficient Italian kitchen fully equipped with German appliances, an office space and a very elegant staircase. There is a pre-installed plan for a future elevator. The living room and dining areas have large sliding windows that give access to the large, partially covered terraces where you have the most amazing view of the mountains and the sea. The living room also has a fireplace. The master bedroom is completely private with large closets, en suite bathroom, a walk-in shower, a free-standing bath, double sinks and a separate toilet. Large windows provide access to a covered terrace to enjoy the panoramic views. This floor also houses the guest bathroom and laundry room.
Upstairs are 3 guest bedrooms all with fully equipped bathrooms. Two bedrooms have separate large terraces perfectly suited for sunbathing. All have large windows and wardrobes.
The living room and bedrooms have underfloor heating at all times for the colder days and individually regulated air conditioning. From the terraces on the main floor you have 2 stairs leading down to the pool and garden with unbeatable panoramic views.
Downstairs, the basement consists of a garage for 4 cars, a future laundry room and a large engine room that houses heating and cooling equipment, water storage tanks and pool equipment.
The very large garage space has daylight and can in the future be divided up to realize a TV / movie room, a gym, extra bedroom or an apartment with direct access to the pool. In that case, there is more than enough space left for 2 cars.
In the garden you will find a large infinity pool and a wooden decked lounge.
The large plot of 2,650 m2 is very private and has grass and fully planted areas with a large variety of plants. The garden also has an automatic irrigation system.
Construction started in 2020 and the villa was completed in May 2021.
Did you know that Bjurfors has access to almost all properties that are for sale along Costa del Sol? Please, don´t hesitate to contact us and we will help you find your dream home.
Responsible agent
